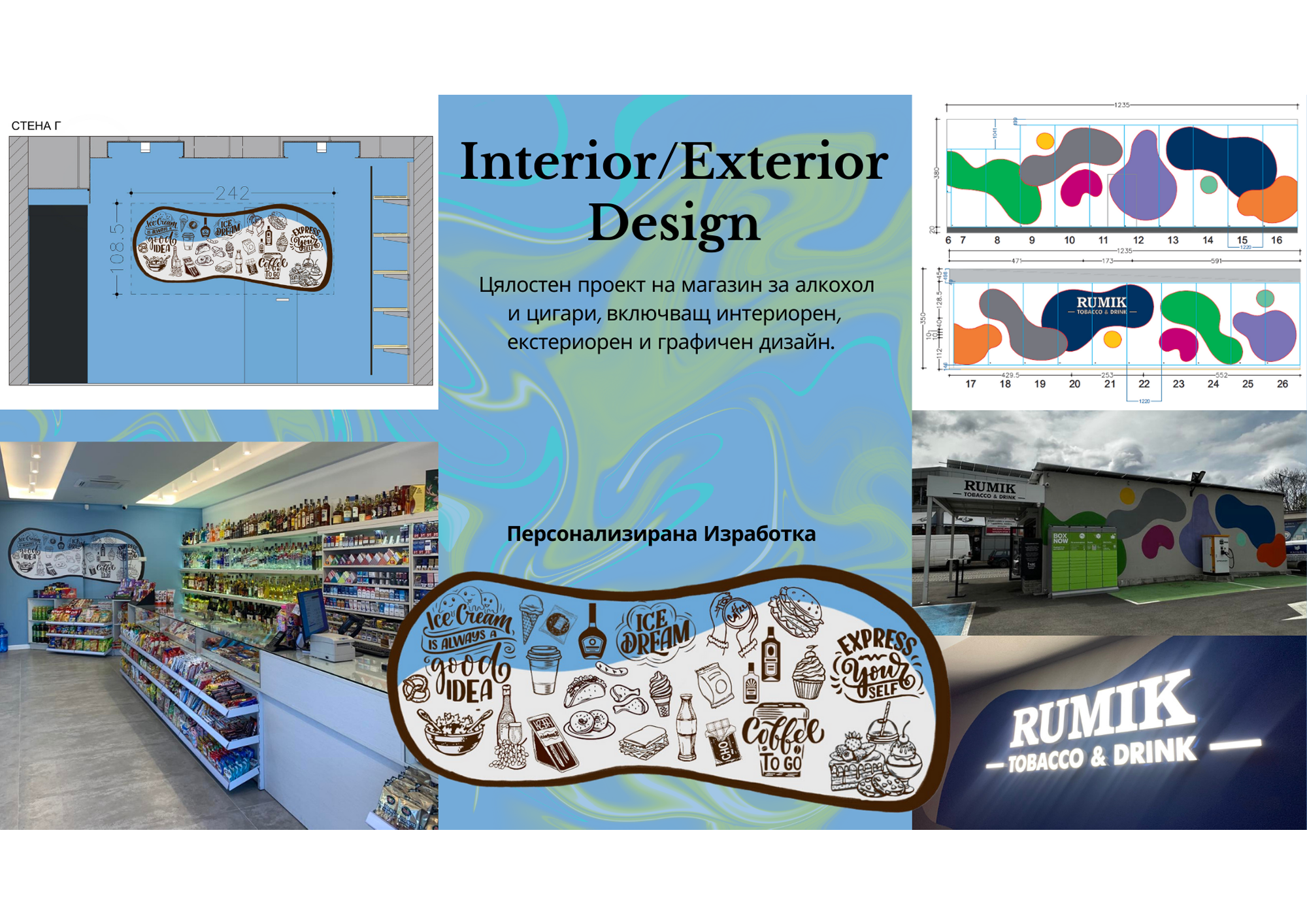Rumik Tobacco & Drink
This project was developed for an already well-established brand and includes both full interior and exterior design. The goal was to transform an existing building into a completely renewed space that reflects the brand’s identity while enhancing its visibility and customer appeal.
The design process included:
Building Reconstruction – transforming the old structure into a modern, functional environment.
Moodboard Development – presenting the main ideas along with personalized design details, such as custom wall graphics.
Detailed DWG Drawings – comprehensive technical plans, including a bespoke furniture system designed specifically for the brand’s needs.
Exterior Concept – a colorful, eye-catching façade designed to stand out on a busy main street and attract passing traffic.
Project Realization – full support through every stage of the process, from concept to execution, leading to the grand opening.
The result is a fully revitalized brand space, combining functionality, creativity, and strong visual identity—both inside and out.
Before
Detailed DWG & PDF Drawings
During the Processes
Finished Project
Interior & Exterior Design Board




